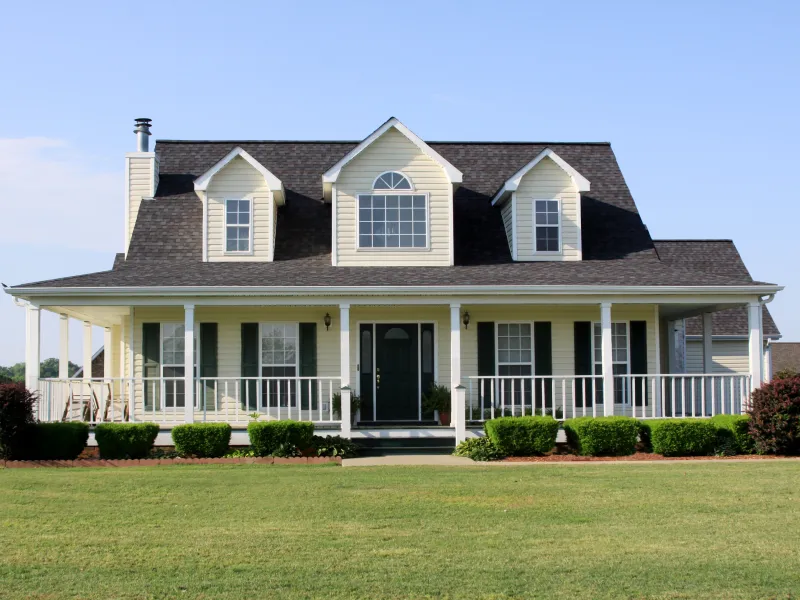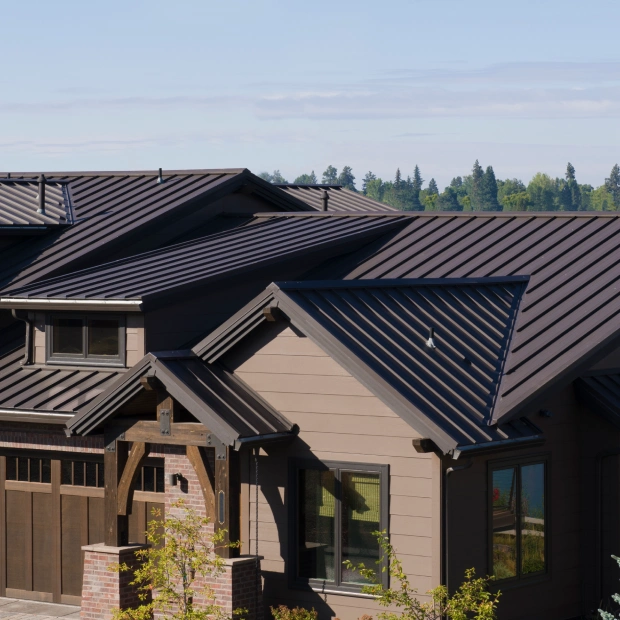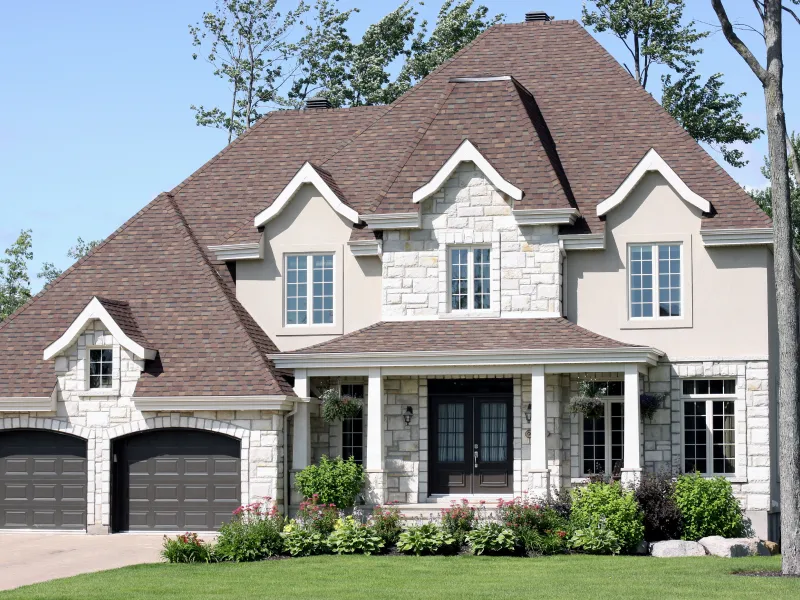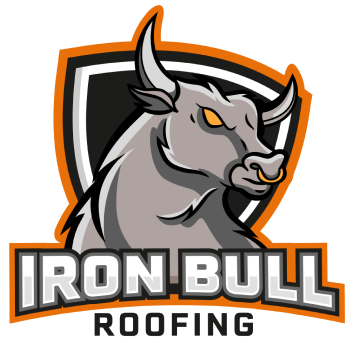Roof Deck
Sky High Style: Why a Roof Deck Is the New Backyard
Urban living has transformed how we think about outdoor space. As city lots shrink and property values soar, homeowners are looking up—literally—to expand their living areas. The roof deck has emerged as the ultimate solution for creating a private outdoor oasis above the hustle and bustle of street-level life.
Roof deck transforms an underutilized rooftop into a functional outdoor living space, effectively adding valuable square footage to your home without expanding its footprint. Unlike a traditional backyard, this elevated retreat offers unobstructed views, enhanced privacy, and a unique entertainment space that can significantly increase your property value.
Creating a successful roof deck requires careful planning and professional expertise. From structural assessments to material selection, every decision impacts both safety and longevity. Understanding these key considerations ensures your sky-high investment delivers years of enjoyment while protecting your home’s integrity.
The Foundation of Your Oasis: Structural Considerations
Load-Bearing Capacity is Non-Negotiable
Your existing roof structure must support significant additional weight beyond its original design. Dead loads include the deck structure, flooring materials, and permanent fixtures, while live loads encompass people, furniture, snow, and temporary items. Most residential roofs are designed for minimal live loads, making this assessment critical.
Engineering an Elevated Space
Professional engineering consultation is essential before any construction begins. A qualified structural engineer will evaluate your roof’s framing system, including joists, beams, and support columns, to determine load capacity and identify necessary reinforcements. This process involves detailed calculations considering local building codes, wind loads, and seismic requirements specific to your area.
Integrating with the Existing Roof System
Proper integration protects your home’s waterproof barrier while supporting the new structure. Attachment methods must penetrate the roof membrane safely, using specialized flashing and sealing techniques to prevent water infiltration. Professional roofers coordinate with deck builders to ensure all penetrations are properly sealed with appropriate flashing materials and waterproof membranes.

Roof Deck Installation Service
Choosing the Right Decking Material for High Altitudes
Natural Wood vs. Composite Decking
Rooftop environments subject materials to intense UV exposure, temperature fluctuations, and wind stress that exceed ground-level conditions. Natural wood options like pressure-treated pine offer affordability but require regular maintenance including staining and sealing. Cedar provides natural weather resistance and attractive appearance but comes at higher cost.
The Rise of Pedestal Paver Systems
Modular paver systems mounted on adjustable pedestals create an elevated deck surface while maintaining access to the roof membrane below. These systems distribute weight evenly across the roof structure and allow for precise leveling on slightly sloped roofs. The gap beneath pavers promotes drainage and air circulation while providing easy access for roof maintenance and inspections.
Considering Climate and Exposure
Rooftop materials face extreme conditions including intense solar radiation, driving rain, and strong winds that can cause rapid deterioration of unsuitable materials. Material selection must account for your local climate conditions, including temperature ranges, precipitation levels, and wind exposure.
Designing Your Sky-High Retreat: Layout and Functionality
Zoning for Different Activities
Strategic space planning maximizes functionality even in compact rooftop areas. Create distinct zones for dining, lounging, and activities using furniture placement, changes in flooring materials, or level variations. Consider traffic flow patterns and sight lines when positioning different areas to ensure comfortable movement and optimal views.
Built-in Features for a Custom Look
Integrated elements create cohesive design while maximizing space efficiency. Built-in seating with storage compartments eliminates furniture that could blow away in strong winds while providing practical storage for cushions and outdoor accessories. Custom planters create green walls for privacy while built-in grilling stations and bars establish dedicated entertaining areas.
Planning for Utilities: Water, Gas, and Electric
Utility roof installation requires careful coordination between multiple trades and adherence to strict safety codes. Electrical systems must include GFCI protection and weatherproof components rated for outdoor exposure. Gas lines for grills or fire features require proper sizing, pressure regulation, and leak detection systems. Water supply for irrigation or outdoor kitchens needs freeze protection in cold climates and proper drainage to prevent ice formation.
Safety and Privacy: Essential Elements of a Roof Deck
Guardrails and Perimeters: Code and Compliance
Building codes mandate specific requirements for guardrail height, baluster spacing, and structural strength to prevent falls from elevated surfaces. Standard residential requirements specify 42-inch minimum height with baluster spacing no greater than 4 inches to prevent children from slipping through. Railings must withstand specified horizontal and vertical loads without failure or excessive deflection.
Creating Seclusion with Screens and Greenery
Privacy solutions must withstand wind loads while providing visual screening from neighboring properties and street-level views. Lattice screens, pergola structures, and privacy walls require proper structural support and wind-resistant design to prevent failure during storms. Strategic planting with tall grasses, bamboo, or columnar trees in large planters creates natural screens while adding greenery to the space.
Wind Protection Strategies
Rooftop wind exposure significantly exceeds ground-level conditions, requiring specific mitigation strategies for comfort and safety. Tempered glass panels provide wind protection while maintaining views, but require substantial structural support and professional installation. Strategic placement of solid barriers, pergolas, or partial walls creates wind shadows in seating areas.

Roof Deck Installation
The Green Roof Deck: Incorporating Nature Above the City
Container Gardening for Rooftops
Rooftop growing conditions present unique challenges including intense sun exposure, drying winds, and temperature extremes that require careful plant selection and container design. Choose plants adapted to your local climate with tolerance for wind and drought conditions.
The Importance of Proper Drainage and Irrigation
Effective water management prevents both plant stress and structural damage from water accumulation. All containers require adequate drainage holes with gravel or pottery shards preventing soil loss while allowing water flow. Drip irrigation systems provide efficient watering while reducing labor and water waste.
Weight Considerations for Soil and Planters
Soil, water, and mature plants add substantial weight that must be included in original structural calculations. Saturated soil can weigh 100+ pounds per cubic foot, making large planters significant structural loads. Lightweight growing media reduces weight while providing adequate plant support and nutrition.
Furnishings and Amenities: Completing Your Outdoor Room
Selecting Weather-Resistant Furniture
Rooftop furniture faces extreme weather conditions requiring materials and construction methods that exceed typical outdoor furniture standards. Aluminum frames resist corrosion and provide lightweight strength, while teak offers natural weather resistance with attractive aging characteristics. All-weather wicker resists UV degradation and moisture while providing comfortable seating options.
Lighting for Ambiance and Safety
Proper lighting extends usable hours while ensuring safe navigation of elevated spaces. Path lighting illuminates walkways and level changes to prevent trips and falls in low-light conditions. String lights and accent lighting create attractive ambiance while task lighting supports cooking and dining activities. All electrical components must be rated for outdoor use with appropriate weatherproofing and GFCI protection.
Shade Solutions: Pergolas, Umbrellas, and Sails
Rooftop sun exposure requires substantial shade solutions for comfortable use during peak daylight hours. Permanent pergolas provide structural shade while supporting climbing plants or retractable shade cloth systems. Cantilever umbrellas offer adjustable shade without central pole obstacles but require substantial base weights or anchoring systems.
Iron Bull Roofing: Ensuring a Solid Base for Your Vision
Pre-Construction Roof Assessment
Our comprehensive roof inspection service evaluates your existing roof system’s condition and suitability for supporting a deck structure, identifying any necessary repairs or improvements before construction begins. This detailed assessment examines structural framing, roof membrane integrity, drainage systems, and flashing conditions to ensure optimal starting conditions.
Expert Waterproofing and Flashing Integration
Our experienced team works closely with deck contractors to ensure all structural attachments and penetrations maintain your roof’s watertight integrity through proper flashing and sealing techniques. We specify appropriate materials and installation methods for each attachment point while coordinating with structural requirements to prevent conflicts between waterproofing and structural needs.
Long-Term Roof System Maintenance
We provide ongoing maintenance services to protect both your primary roofing system and the integrated deck structure, ensuring long-term performance and preventing costly repairs through proactive care. Our maintenance programs include regular inspections, drain cleaning, minor repairs, and documentation to support warranty requirements and insurance claims.

Roof Deck Installation Expert
Maintaining Your Investment: Roof Deck Care and Longevity
Regular Inspections of Decking and Structure
Systematic inspection schedules identify potential problems before they become costly repairs or safety hazards. Monthly visual inspections should examine deck boards for loose fasteners, splitting, or excessive wear while checking railings for stability and secure connections. Annual professional inspections evaluate structural components including support framing, flashing systems, and roof membrane condition.
Seasonal Cleaning and Sealing
Regular roof cleaning removes debris, stains, and biological growth that can accelerate material deterioration and create safety hazards. Power washing removes accumulated dirt and mildew but requires proper techniques to avoid damage to decking materials and roofing systems. Natural wood decking benefits from annual cleaning and sealing to protect against UV damage and moisture penetration.
Clearing Drains and Scuppers is Crucial
Blocked drainage systems create water accumulation that can lead to structural damage, leaks, and safety hazards including ice formation during freezing weather. Regular removal of leaves, debris, and sediment from roof drains, scuppers, and gutters ensures proper water flow away from the structure. Inspect drain screens and overflow systems to verify proper operation and clear capacity.
Elevating Your Home to New Heights
The transformation of your roof from a purely functional element into valuable living space represents a significant opportunity to enhance both your lifestyle and property value. Success requires careful attention to structural integrity, thoughtful design planning, and proper material selection that addresses the unique challenges of rooftop environments.
Professional expertise throughout the planning, design, and construction process ensures your sky-high retreat provides years of safe enjoyment while protecting your home’s structural integrity. Ready to explore the possibilities above your home? Contact Iron Bull Roofing for a comprehensive roof assessment and consultation.
https://www.google.com/maps?cid=1166087704919324729
